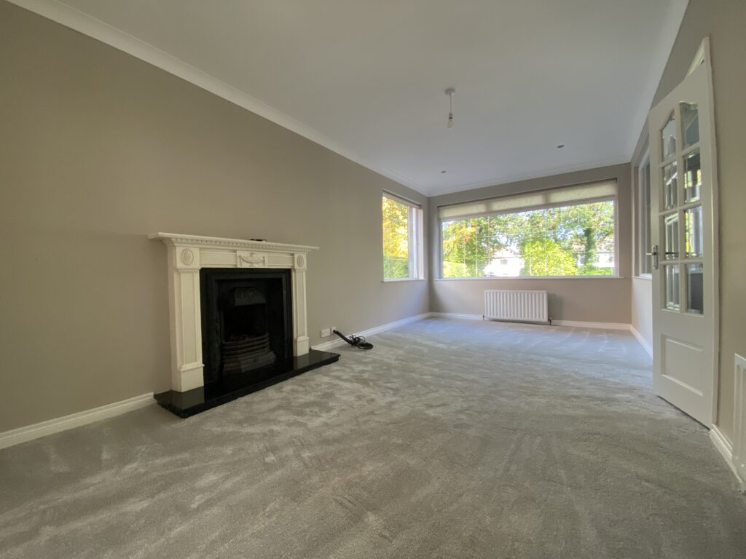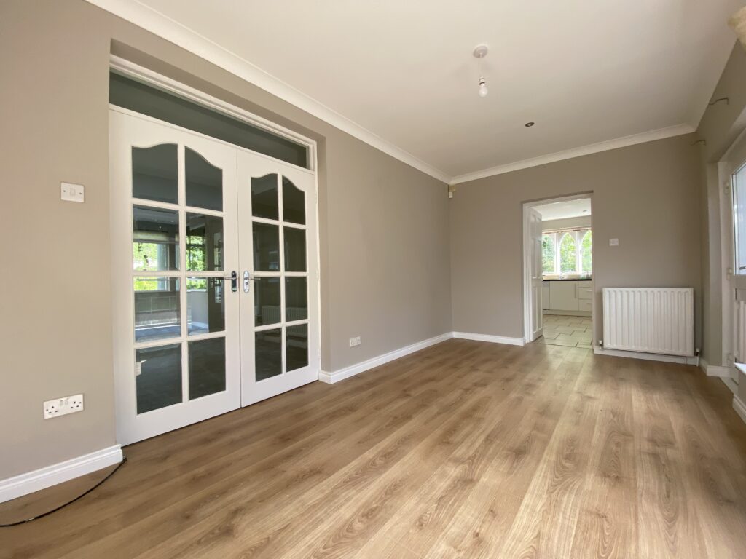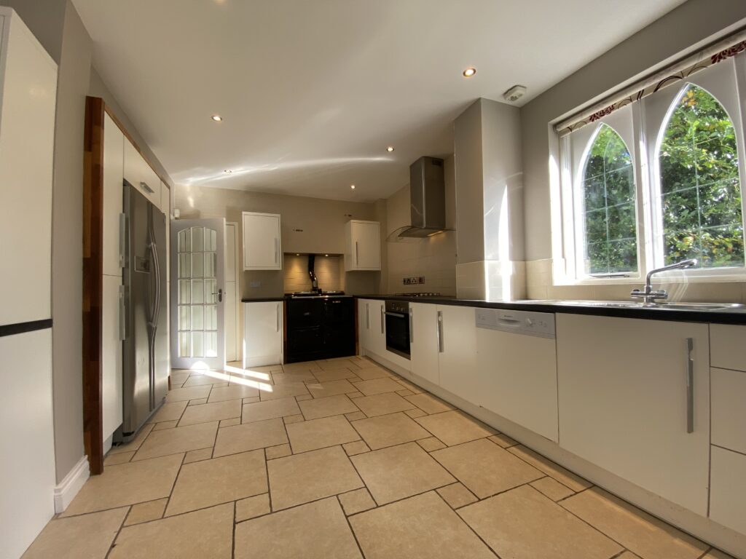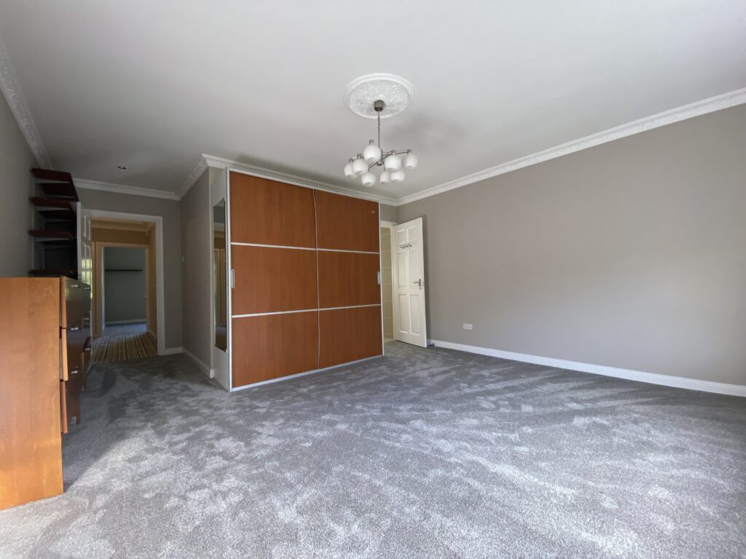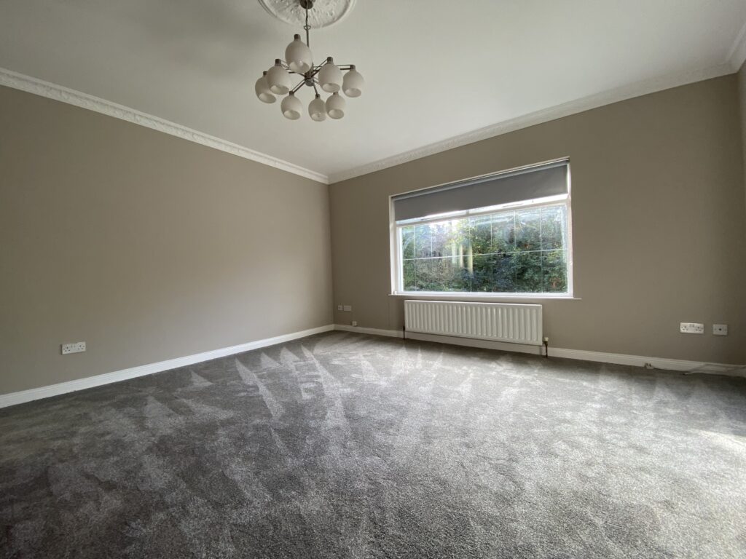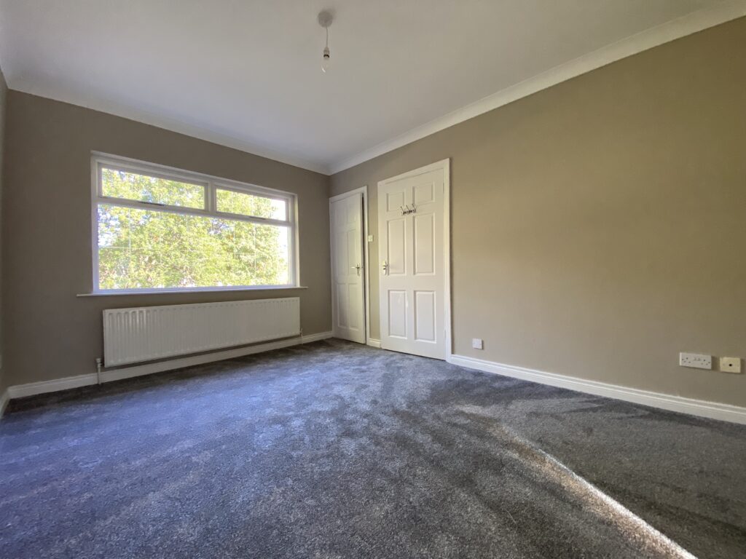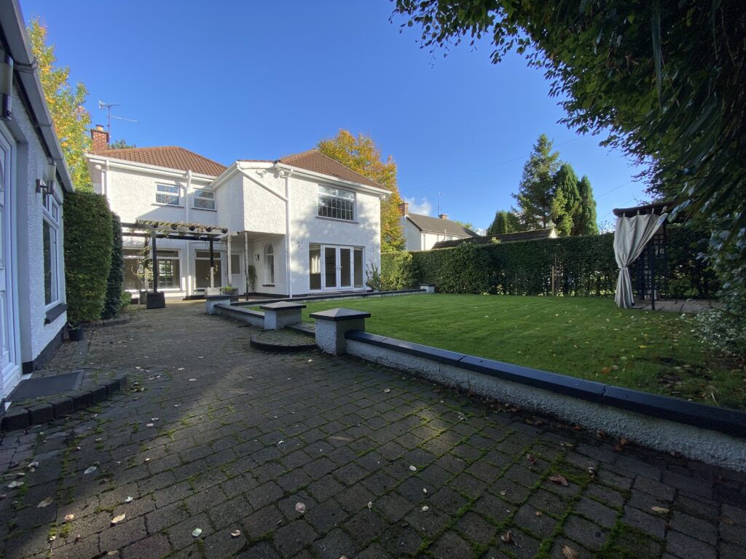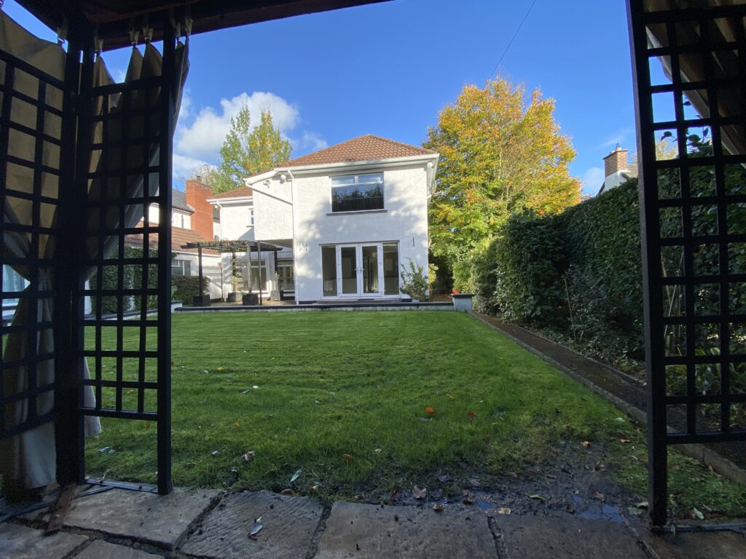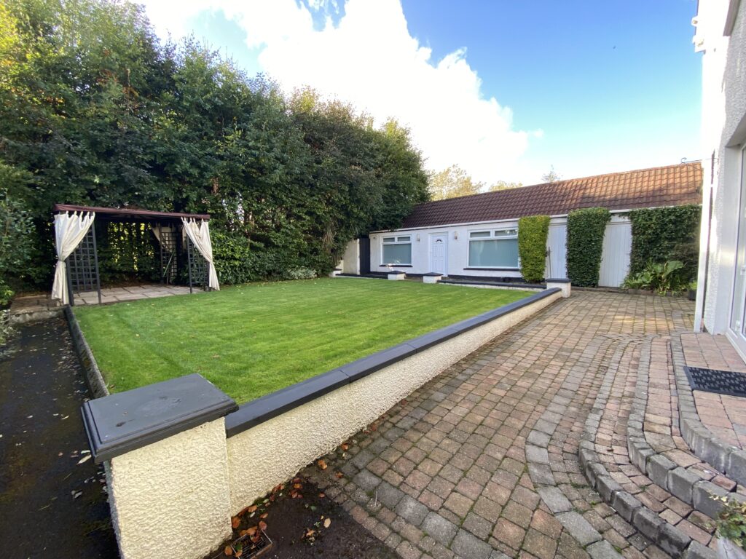Nestling within the mature and popular surroundings of Leighinmohr Avenue, this impressive detached home boasts 3 bedrooms all with ensuite facilities and an excellent level of living accommodation. Having just gone through some refurbishment and updating, the property is ready for occupation and benefits from no onward chain.
The ground floor encompasses a separate wc/cloaks, lounge with double doors opening to a dining room, family room and a generous kitchen/dining and living area complete with an AGA and fully fitted kitchen with range of appliances.
All bedrooms are spacious in size and unique with the master bedroom benefitting from a walk-in wardrobe and fully tiled luxury ensuite shower room. The second bedroom features an ensuite bathroom with twin basins. The third bedroom includes a walk-in dressing area and further ensuite bathroom. This family home is ideal for the changing environment of flexible working with the inclusion of two home offices/studies adjoining the garage and overlooking the enclosed rear garden and offering the potential for additional accommodation (Subject to statutory consents).
Positioned just off the Galgorm Road, this particular property is ideally located within walking distance to main schools, the train and bus stations. It is also within close proximity to the town centre and main arterial routes making it an enviable and serious proposition when considering your next home.
ADDITIONAL FEATURES
Gated and pillared entrance leading to tarmac driveway and parking area to front with lawned area bounded by mature shrubs and trees.
Driveway leading to garage with hinged timber doors (semi partitioned) 10’10 x 9’11 (3.29 x 3.01m) approximate over all length 19’11 (6.08m) power and light, pedestrian access door, double sink unit with mixer tap and drainer board, range of high and low level cupboards, plumbing for washing machine
PVC facia boards and soffits, seamless aluminium guttering and PVC downpipes
Adjoining home office with separate pedestrian access:
Office 1:
14’0 x 9’2 (4.26m x 2.79m)
With range of power points, access to loft
Office 2:
10’3 x 9’1 (3.13m x 2.78m)
Range of power points,
telephone and internet points
Enclosed rear garden with paved area and pergola overlooking lawned area
Additional paved area to rear of garden with Gazebo
Paved access paths
Outside lighting
Outside tap
If you would like to arrange a viewing on this stunning property please give our office a call on tel no. 028 2563 7733.
