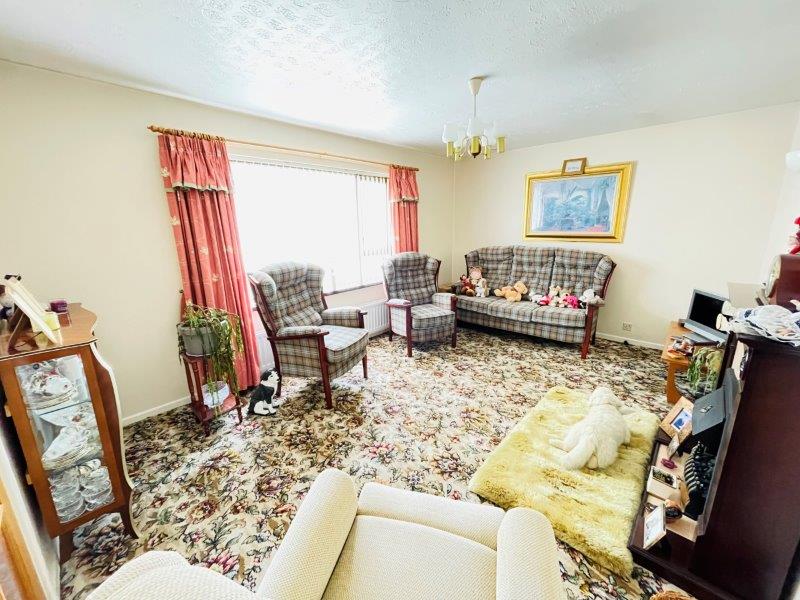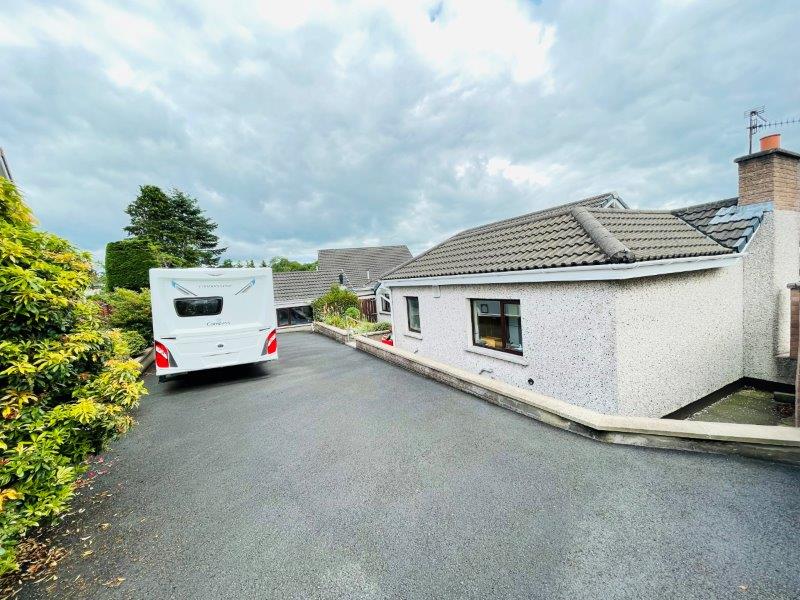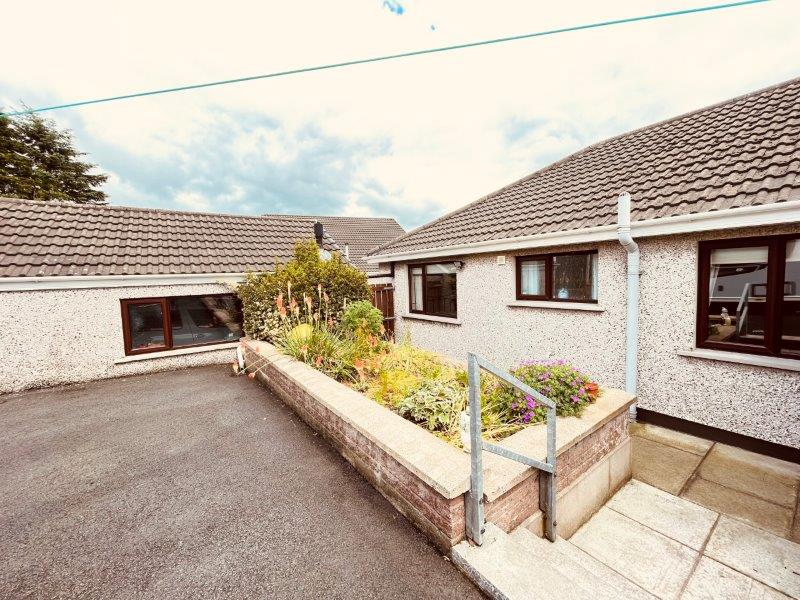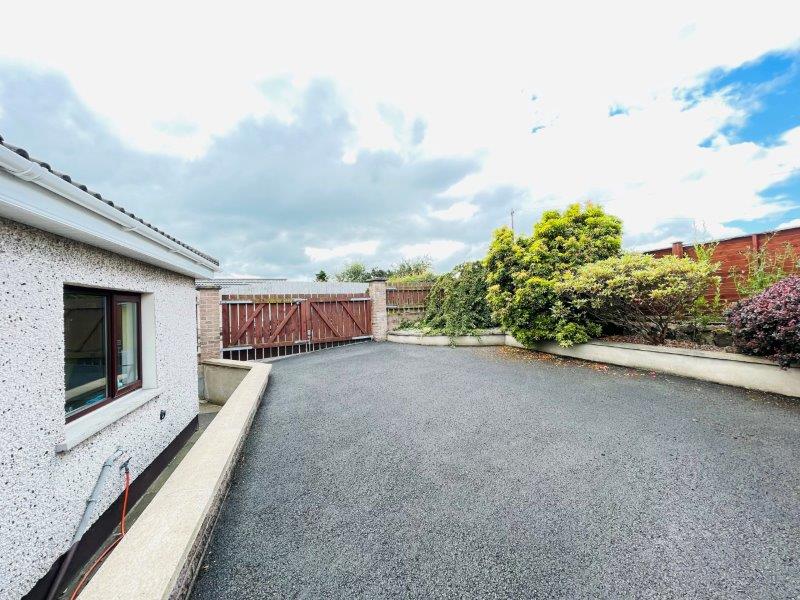Occupying a spacious mature corner site in a quiet cul de sac at Rathmore Heights. This extended detached bungalow comprises of three double bedrooms, formal lounge, family room, open plan kitchen/diner, utility room, bathroom and separate shower room so lots of space.
Externally at Rathmore Heights, there is a brick pavia driveway to the side leading to a detached garage. There is a mature front garden laid in lawn with shrub border and gated access to rear. This allows additional parking if required. There is also a car port to the rear of the garage.
Conveniently located off the Ballymoney Road, therefore allowing easy access to Ballymena town centre. There is also an excellent selection of primary, secondary and grammar schools with main arterial routes for the commuter.
EXTERIOR FEATURES
Garage:
17’8 x 13’3 (5.38m x 4.04m)
Roller door to front, uPVC double glazed window to side
Car port to rear of garage
ADDITIONAL FEATURES
Spacious brick pavia driveway to side leading to detached garage
Front garden laid in lawn with mature shrub border
Enclosed tarmac yard to rear
uPVC fascia and soffits
Outside lights and tap
Oil fired central heating
uPVC double glazed windows
Bathroom and separate shower room
Three double bedrooms
Two receptions
Open plan kitchen/diner
Utility room
Chain free sale
Viewings can be arranged by calling our office on Tel No. 028 2563 7733.





