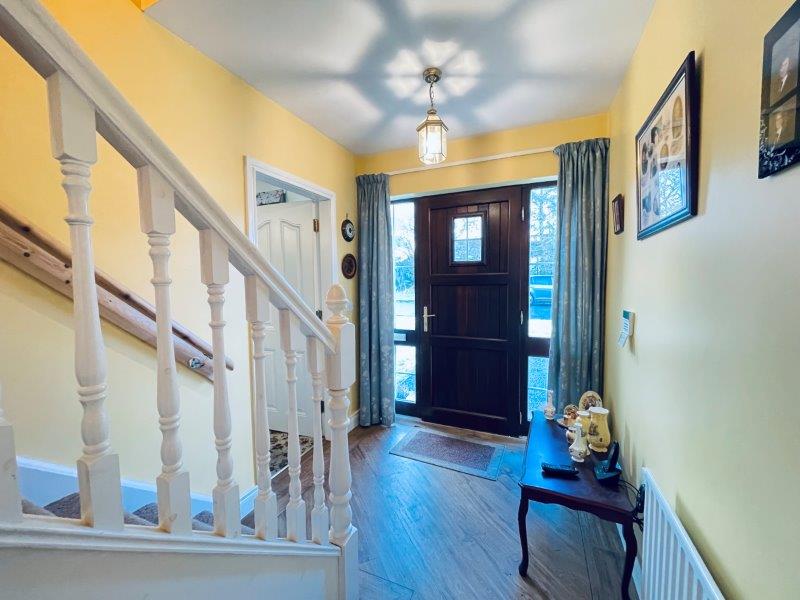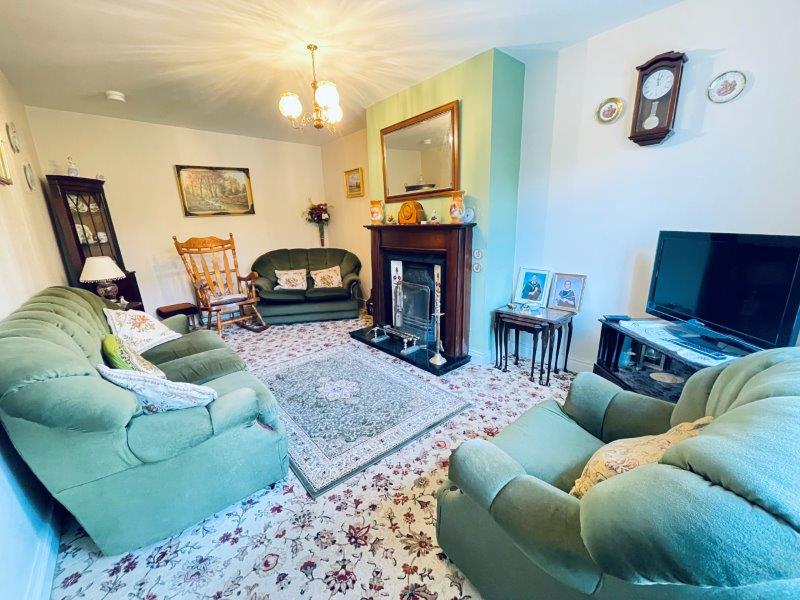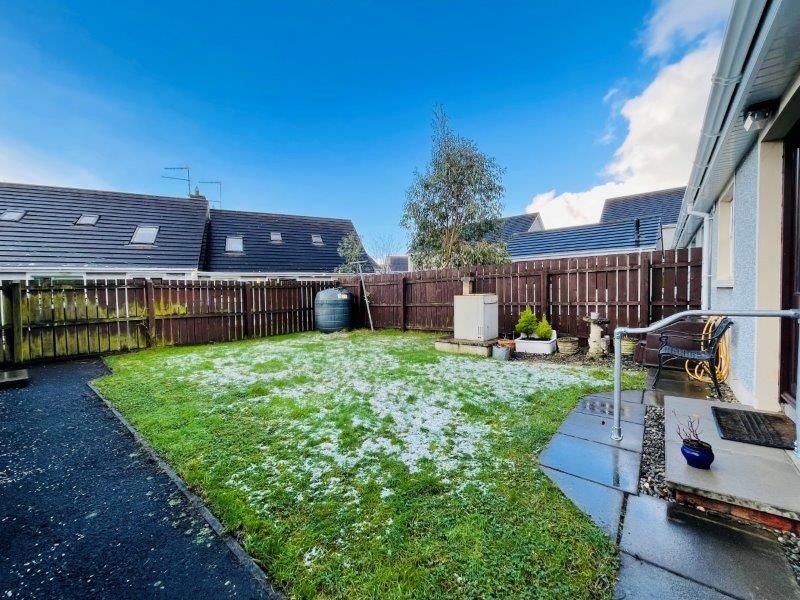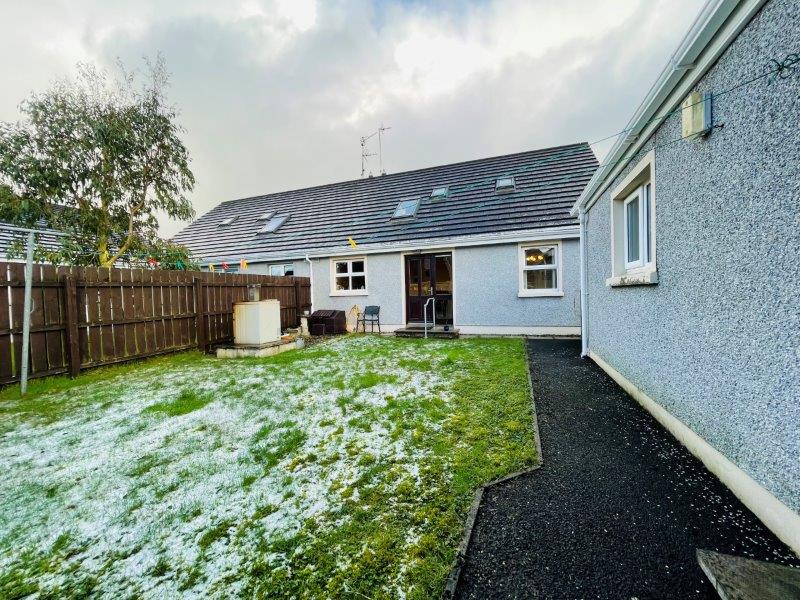SALE AGREED…Deceptively spacious semi detached chalet bungalow with a flexible layout at Springhill Manor.
Internally at Springhill Manor, there are two first floor bedrooms (master ensuite), formal lounge with open fire, ground floor shower room, open plan kitchen/diner and two further ground floor rooms that can be used as either bedrooms or reception rooms.
The Lounge comprises a cast iron fireplace with tiled inset and mahogany surround while the open plan kitchen/diner has an electric oven, hob and extractor hood. It is plumbed for a washing machine and dishwasher, integrated fridge freezer, stainless steel sink with mixer tap, eye and low level units, under unit lighting, part tiled walls, uPVC double glazed window to rear, hardwood double glazed door and window to rear.
Externally, the property has the benefit of a tarmac driveway to front and side leading to a detached garage and a south west facing rear garden.
Conveniently located for village amenities and primary school with direct access on to the A26 ideal for the commuter.
ADDITIONAL FEATURES
Garage: 20’1 x 12’2 (6.12m x 3.71m)
uPVC window to side, door to side, electric roller door to front
Combi Boiler
Outside tap
Outside light
Tarmac driveway to front and side
uPVC facia, soffits, gutters and downpipes
South West facing rear garden
Chain free
If you would like to view this property give our office a call, Tel No. 028 2563 7733.




