This stylish 3-bedroom semi -detached home positioned within a cul-de-sac setting at Killimorrie Park features an appealing level of well-presented accommodation. The ground floor layout encompasses a separate cloaks/WC and lounge with corner aspect fireplace, including a log burning stove. Ceramic tiled flooring extends from the hallway into an open plan kitchen dining/living area with a range of cabinetry finished with high gloss handless doors and drawers and including integrated appliances while double doors open onto the patio and enclosed rear garden.
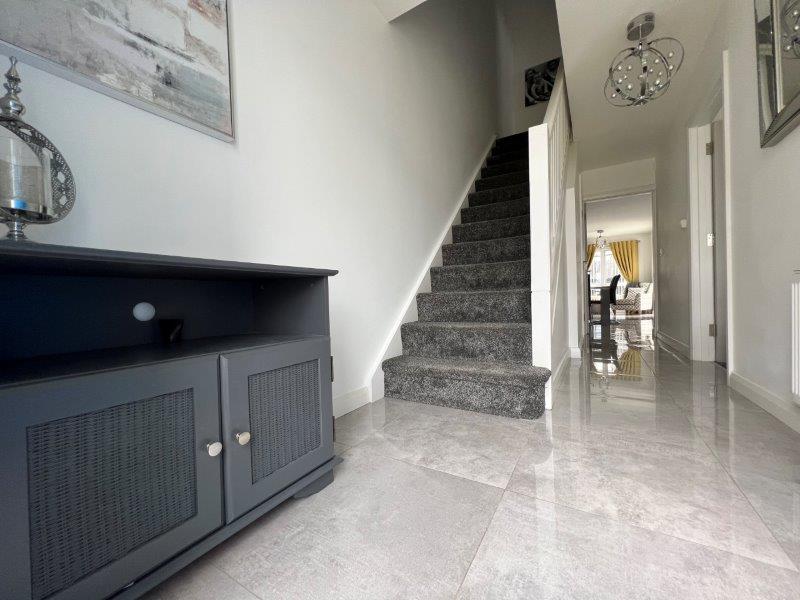
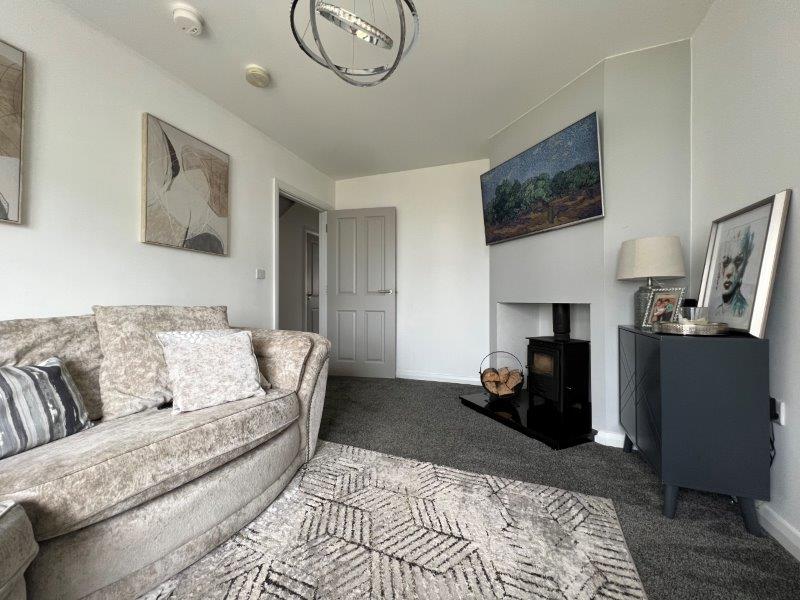
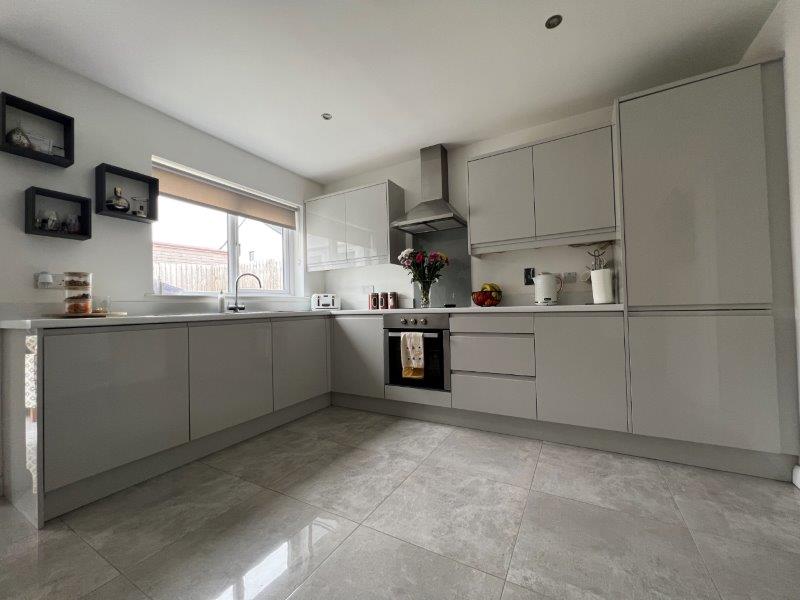
A complementary range of units within the adjacent utility room provides additional useful storage space.
The first floor benefits from a master bedroom with ensuite shower room in addition to the two further bedrooms while the bathroom comprises of a curved bath with fully tiled enclosure with wall mounted rain shower head.
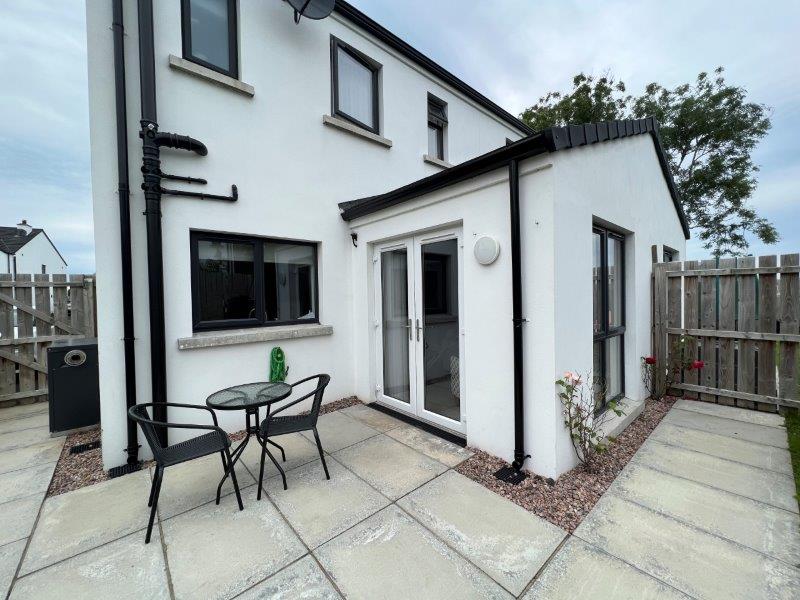
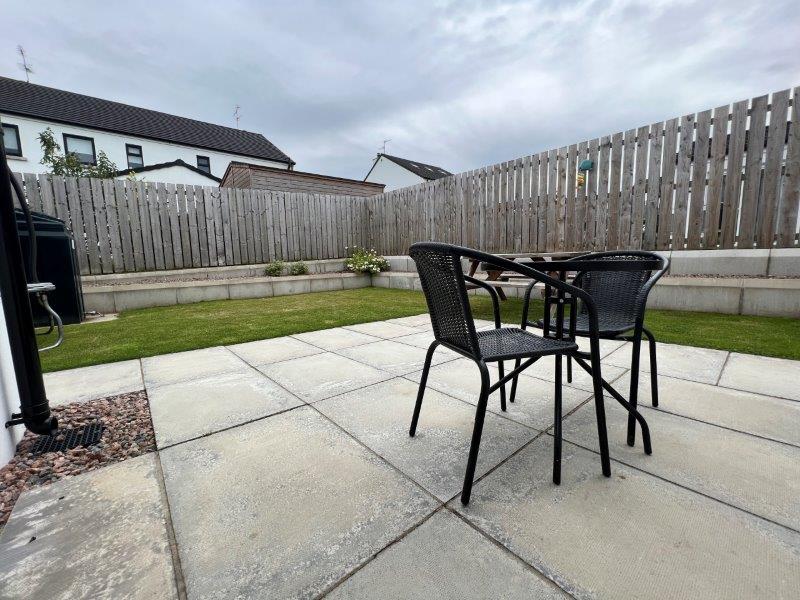
Externally, a driveway provides off street parking while there is a south east facing rear garden to enjoy with paved patio area.
Killimorrie Park is a popular and accessible location convenient to the village amenities yet only a few minutes’ drive to the A26.
For more information or to arrange a viewing, give our office a call on tel no. 028 2563 7733.